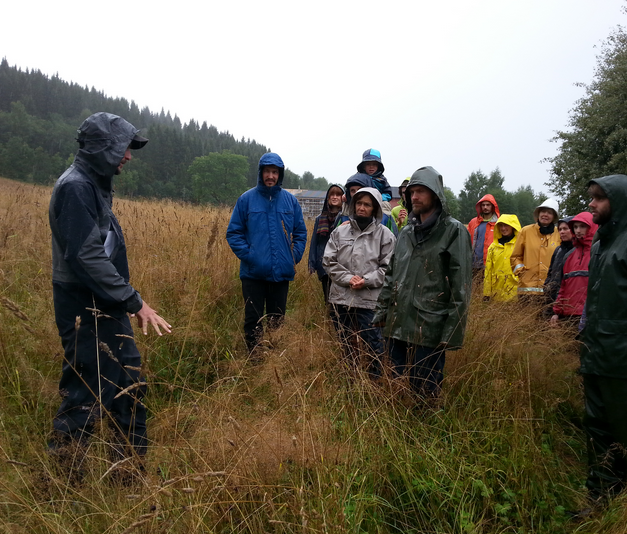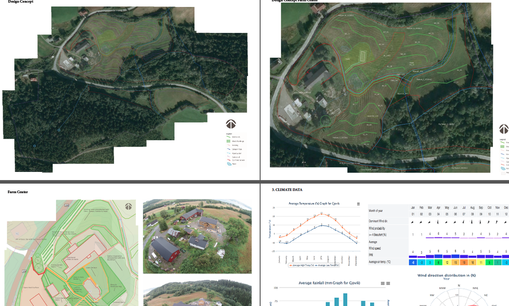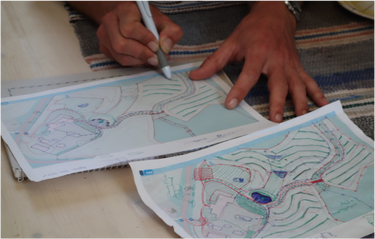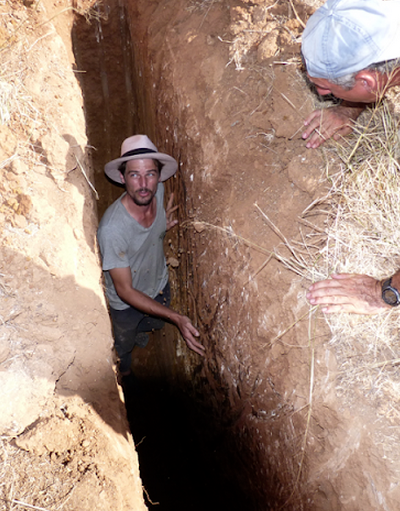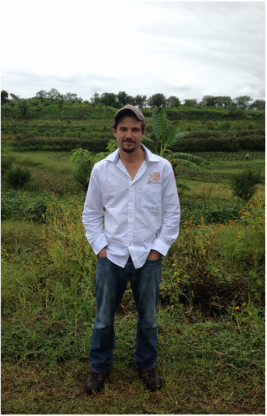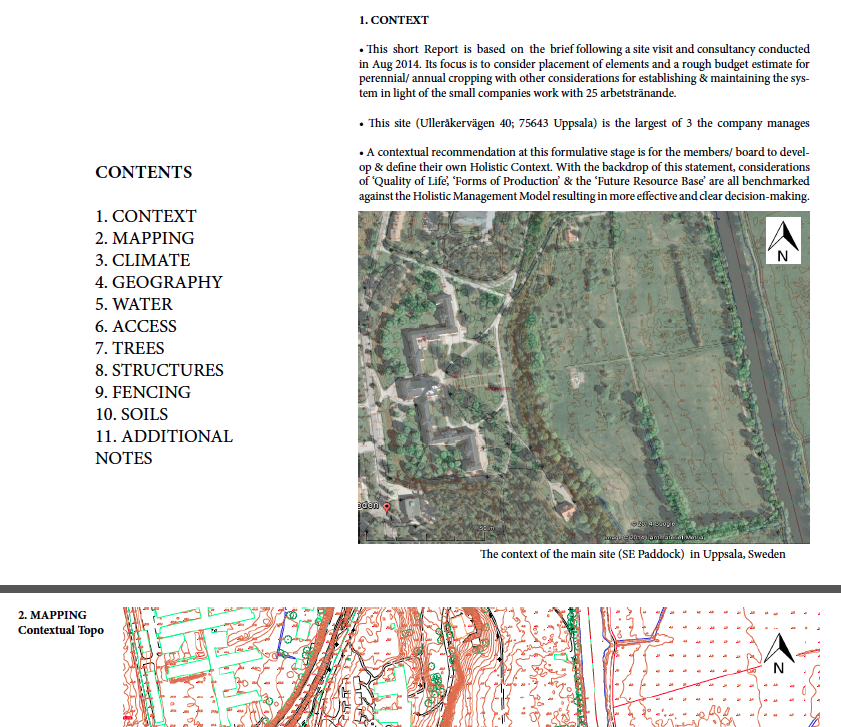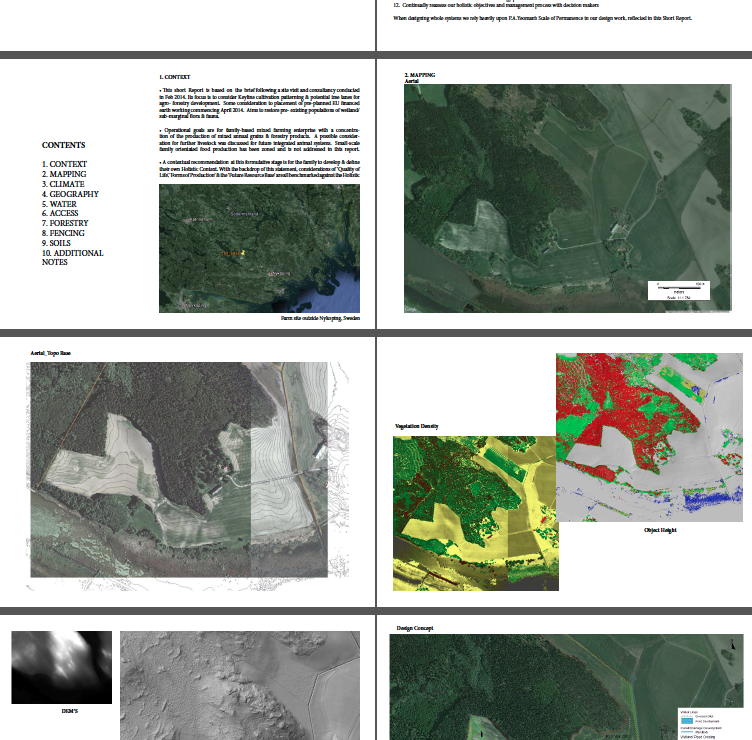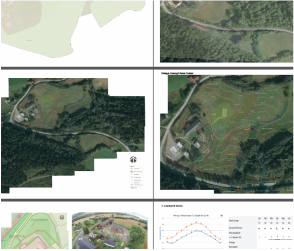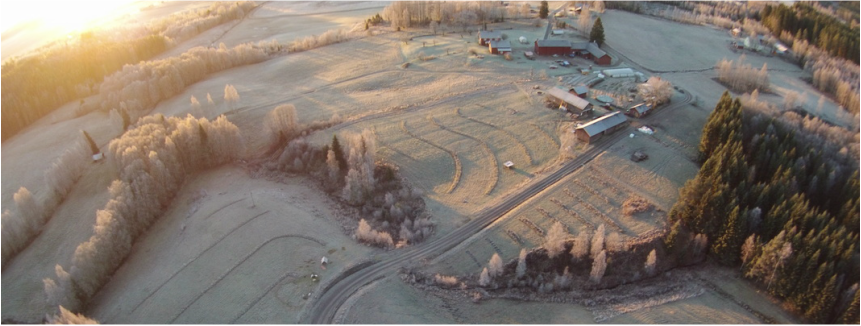Design and land planning Services
FUTURE- PROOF BY DESIGN...
Site Consultancy Services
FARM, SMALLHOLDING & PROJECT
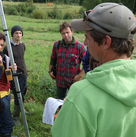
1. Walk and Talk
Our most basic service is a site visit and verbal consultation where we go over our design process and verbal recommendations are given and no written reports are issued. A minimum of 2 hours, extendable by the hour, this is a good way to review your holistic context and identifying site challenges and opportunities to develop design themes. We offer different levels of engagement with our consultancy services through to detailed Master Planning and Installation, so keep reading below so you can choose what feels of most benefit to you. We can also offer site consultancy fully online. Please see our Account Terms and fill out this Design Enquiry form as a starting point.
Our most basic service is a site visit and verbal consultation where we go over our design process and verbal recommendations are given and no written reports are issued. A minimum of 2 hours, extendable by the hour, this is a good way to review your holistic context and identifying site challenges and opportunities to develop design themes. We offer different levels of engagement with our consultancy services through to detailed Master Planning and Installation, so keep reading below so you can choose what feels of most benefit to you. We can also offer site consultancy fully online. Please see our Account Terms and fill out this Design Enquiry form as a starting point.
If you are looking for more detailed planning please read through this page carefully and then fill out our online Design Enquiry form as a starting point. We can then have a look at your place on Google Earth and develop an Aerial Topographic Base Map for use in design and consulting sessions. We then like to schedule a short online chat session to connect and orientate before organizing a time to come out and take a look at your place.
Before visiting your site we ask you to fill out detailed information which we can review at the consultancy in an informal interview over a few hours to gather a thorough and methodical overview of the project and what you want to achieve. We like to walk over the property, survey, and check out the characteristics of the site plus identify problems and opportunities. Then with you we come back to the maps and check off the major development opportunities & priorities as we go over initial concept ideas and hear any feedback from you. We then draft a digital Concept Plan and a Design Report to the level of detail you require.
Before visiting your site we ask you to fill out detailed information which we can review at the consultancy in an informal interview over a few hours to gather a thorough and methodical overview of the project and what you want to achieve. We like to walk over the property, survey, and check out the characteristics of the site plus identify problems and opportunities. Then with you we come back to the maps and check off the major development opportunities & priorities as we go over initial concept ideas and hear any feedback from you. We then draft a digital Concept Plan and a Design Report to the level of detail you require.
|
2. Basic Consult
We can visit you at your site and go through our personally tailored design process to discuss your time, energy and financial budgets. We clarify what you would like out of the site and what elements you would like included in the design. We walk around your property observing and assessing the characteristics of the site (e.g., sun, wind, slope, soil, existing vegetation) and develop a concept design and rough schematic based on our site analysis and the design brief. We then walk the site with you, sharing our preliminary concepts and inviting your feedback. We then make a basic digital design that is to scale and that lays out the basic concept design and send a brief five page follow-up report by email summarizing our site analysis, design recommendations, and possible next steps. Please see our Account Terms and fill out this Design Enquiry form as a starting point. 3. Basic Consult Plus We can complete the Basic Plus with a lot more detail. Instead of a five-page report we deliver a 10-15 page report with as much detail as we can. For unusually large or complex sites we might request more time on site. 4. Extensive Design Consultancy In our extensive consultancy we prepare a detailed 30+ page manual and design maps typically including; · Detailed site analysis · Detailed design diagrams · Site specific system recommendations · Plant lists · Time phased implementation guides · Bill of Quantities · Other relevant information Essentially the design report is a manual tailored specifically to optimizing your property through applying Permaculture design. We are able to stay in touch and respond to questions that arise over time as you implement your project. Please see our Account Terms and fill out this Design Enquiry form as a starting point. How long does it take to get a Farm design completed? We try and have a 14 day turnaround on our farm design work following our initial visitation and depending on the level of detail required in the Concept Plans and Reports. This also depends on our surrounding schedule, so please discuss at initial consultation. |
Aerial Film & Photography
Looking for a birds eye view on things? We offer aerial photo/ film packages with all our Site Consults. Click here for details
